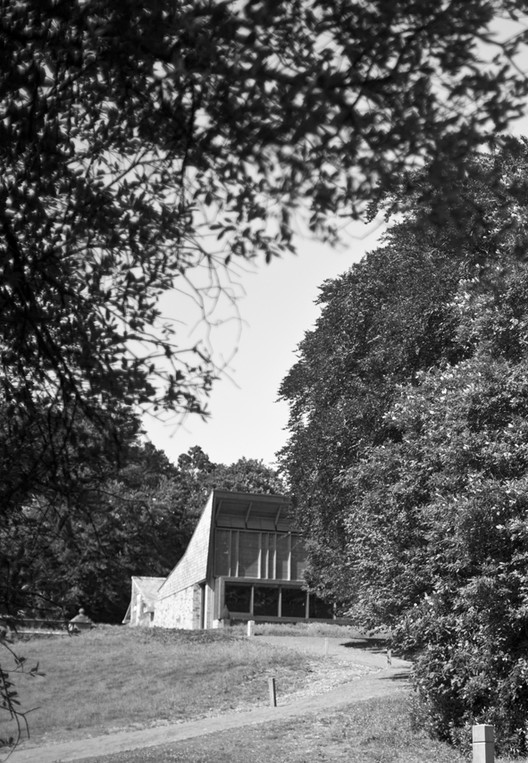
-
Architects: Sutherland Hussey Architects
- Year: 2008
-
Photographs:Courtesy of Sutherland Hussey Architects

Text description provided by the architects. This purpose built education centre is the first phase in the upgrading and reorganising of the existing facilities at the site of the old Grizedale Hall, Cumbria. An existing stone outhouse building was identified as a suitable base for the education centre where a series of small spaces around a secluded courtyard.

The proposal renovates the existing building to provide all the support spaces whilst placing a new structure, the education room, on high ground to the rear of the existing building. The new room forms the conclusion to a route from the refurbished secluded court via a ramp to a view, embracing a magnificent monkey puzzle tree and the forest beyond.

The building is intended as an exemplar of current sustainable building methods and attitudes. It uses locally sourced materials; rainwater collected from the roof, natural cooling, solar harvesting and heat pump recovery, insulated by the local Herdwick sheep’s wool and heated by Woodfuel Boiler using woodchips produced locally from the forest.

"...the project is an extremely impressive piece of architecture, one that demonstrates Sutherland Hussey’s unusual sensitivity to issues of scale, hierarchy and decorum. The meeting room in particular is a stunner - quite one of the best interiors I have seen this year."
Ellis Woodman


















